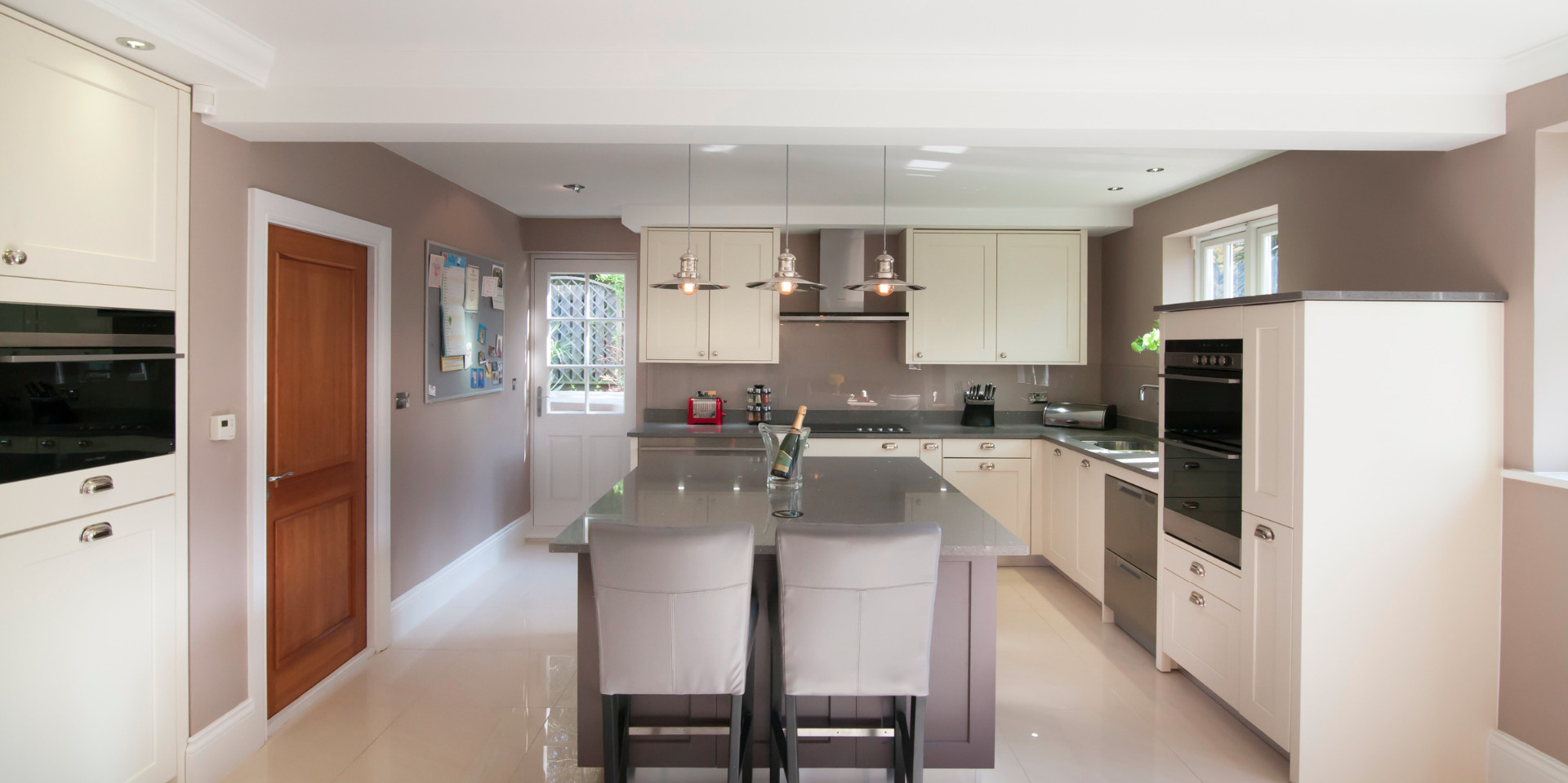Planning your kitchen – functionality versus style and which is more important?
Posted on 5th June 2021 at 12:15
If you have read any blog from me before now, you will know how I go on about the kitchen fitting trade having their design process all back to front. The process is normally driven by the budget and spreadsheets rather than the most important factor which is client satisfaction. In my experience, delivering a five-star service to my clients means they can return after moving house several years on and ask for their next kitchen – amazing customer loyalty! Here are my secrets to achieving a well-designed kitchen (and it’s not what you think it is).
Kitchen design or cooking functionality?
We all know, or think we know, what our dream kitchen is but here is the biggest question ... is it a pretty kitchen you require or storage units to hold food, pots and pans….and clutter? Magazines would make you think that the first impression of any kitchen will represent what’s going on behind the doors, but it’s not always the case. Boring as it is, a kitchen is a practical place where we prepare food, wash pots and spend a lot of our home time, so looking pretty is just not enough!
Kitchen design basics
The space for a kitchen, window and door positions, exterior walls all create perimeters on which a kitchen design is based. You will hear most kitchen designers speak of ‘the triangle’ where the placement of the hob, sink and ovens have to flow into a workable triangle. This design principle doesn’t always hold true, it’s really about common sense. If you can commission a designer with enough experience and vision, they should take you through how to plan a practical kitchen. Now, I am probably going to be very controversial, but I am not sure all kitchen designers know how to design! I think some come from a background of training courses and some natural inspiration and a good eye for detail. Added to any designer’s portfolio needs to be knowledge of the functionality of a space. They also need to understand kitchen structural workings including boilers, pipework, soil pipes, underfloor heating, electrics and lighting. If you are requesting the full kitchen design and installation package from a designer, then this is very important. If they don’t have a holistic understanding, they will only be designing the kitchen cabinetry that when installed may not work well within the structure the others have provided.
The biggest problem in your kitchen
So away from the designer and back to the practical points. If you are looking at your kitchen right now, what’s the issue? Storage, worktop space or everything about it? Are you a cook, a baker, short on time at home or spending most of your day in the kitchen … and from this line of questioning we have a foundation for how to plan your ideal kitchen design and layout. At this stage, the first thing to do is separate two large factors about your kitchen, the practical issues and the look. One can exist without the other, but both need a lot of planning time.
Size matters
Let’s first look at the practical requirements. I have never met a client who has said they have too much storage. The lack of space could be after years of less-than-useful kitchen gadgets and unwanted presents, or due a growing family. The room size cannot change unless you’re extending, so the internal storage of a kitchen is so important. We envision with the client what goes where: what size of cereal boxes do they buy, do they bulk buy or weekly shop, do the kids make their own breakfast and need to reach all those items in the morning. You can also consider how a family that entertain use the space - we are all aware that at a party everyone seems to congregate in the kitchen and how annoying it is when someone is accessing the drinks from where you are trying to heat food. These are all aspects which are starting points in the positioning and type of storage in your kitchen.
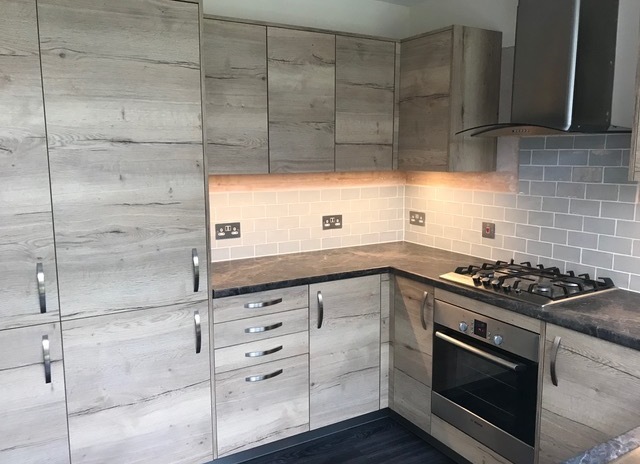
Kitchen compromises
For those who then approach me with a design driven by budget, my first word will be ‘compromise’. Kitchen cabinets don’t have to cost a lot of money, but as soon as you upgrade to inner pull-out systems, pan drawers with deep sides, Le Mans corner units to gain dead storage space, your budget has to grow. Larger kitchens can benefit from not needing to use every inch of space, so allow standard cabinetry to fulfil requirements. Smaller kitchen spaces normally need every trick in the book to maximise space, so a smaller kitchen is not always the cheapest. Every kitchen will have the same things: a sink, a fridge, oven, hob and the cabinetry that fills in the gaps, but a large kitchen will be the same with just a few more units. As a percentage there can be very little in it, so the only saving in either of these are simplicity and kitchen workflow.
Clever kitchen storage options
Let me simplify the options on storage:
1. Corner Units
There are a number of options but most common are Le Mans and pull out storage.
We can at times use the classic carousel, but this is not as common these days. A Le Mans unit is a system where there are two shelves within a corner unit which are almost kidney shaped. This shape is to allow the mechanism to pull all the way out which is very clever. It’s not made for fifty tins of beans but ideal for Tupperware etc which you may to use every day but at the same time are awkward to reach with a dead spaced unit like we use to fit.
2. Pan Drawers
Kitchen design allows now for the items to come to you than you go to it. So in the past, we have reached in and under our cabinetry to get items out, now we have pan drawers! Pan drawers are a range of drawers where they can hold some serious weight and can be opened to make the items within then come forwards to be lifted out. You would be amazed at the change in the way you use your kitchen when you have these. From packing shopping away to emptying the dishwasher, it is so much easier and due to slow-close mechanism the banging of cabinet doors is a thing of the past. Unfortunately, in my house, this meant the end of me leaving the house early in the morning without doing tidying jobs. Without slow close mechanisms, it was too noisy for those sleeping if I was crashing around. With slow closers and drawer storage systems it’s all quicker and quieter. Probably the best thing here is also the use of pan drawers to hold plates and bowls. You know children reaching into a stacked shelf of bowls is asking for trouble, but being able to pull open a drawer and just lift from a stack of plates is so much easier and safer. Consider when you lift several plates or empty the dishwasher, whether you’re young or elderly this move in kitchen mechanisms is a blessing.
3. Pull Out Larder Units
So many times I get told “I want one of those pull-out larders”! It’s on the same wish list as American fridge freezers and slide & hide ovens. I am not going to be too negative, but consider how you use it. We sell more larders where within a tower unit (tall cabinet) are a number of deep, slow close, deep sided drawers. Pull out larders can be hard work. Imagine you are baking and need flour, you go to the door of your pull out larder and open it. If it’s the original pull out larder, you are not only pulling against the weight of the flour but all the food in that larder system. You then return two minutes later for icing sugar and again pull the weight of everything out. Instead, we think opening a hinged door and just pulling forwards a single deep drawer is less work and easier to use when unloading shopping. There are pull out systems which work off the hinging of the door and bring the larder frame forwards, but again, try before you buy. If you are not the tallest, strongest baker then consider if this might be annoying to work with.
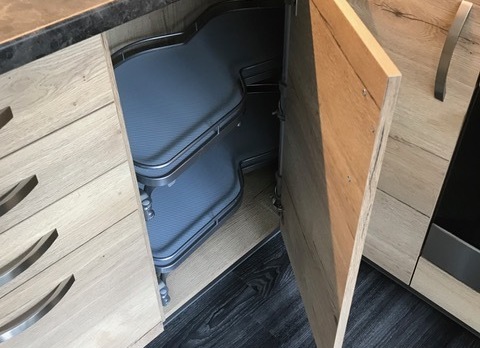
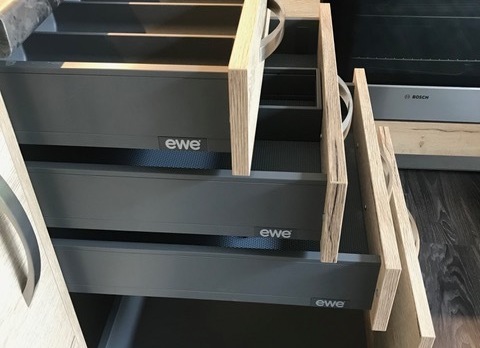
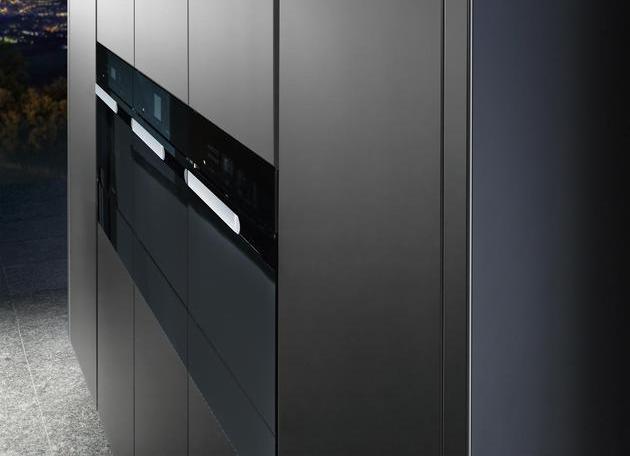
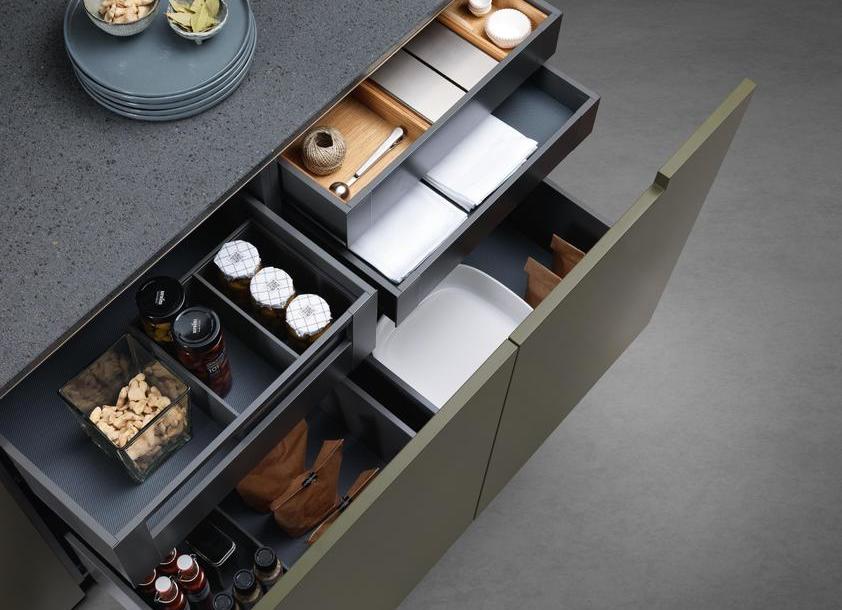
The bigger picture in storage
It’s become more fashionable these days to divide the kitchen with a separate larder (the old style like my nan had) and utility room to hide the mess. Dividing the kitchen area works if you’re keen on open plan and have the available space to move walls or create those zones. This is almost going beyond just the kitchen designer’s realm, so if you’re thinking big in this way, make sure you are using someone who knows what they are doing.
The dream kitchen
The dream these days in most houses are the bifold doors with central island and kitchen with no mess. This allows for the family to use this main part of the kitchen whilst the washing and storage of bigger items are hidden away. It’s a good trick in making others think you are more organised than you are, but a big consideration here is having enough storage in the space you have left. Again, planning with appliance positions and height of cabinets can add huge amounts of storage.
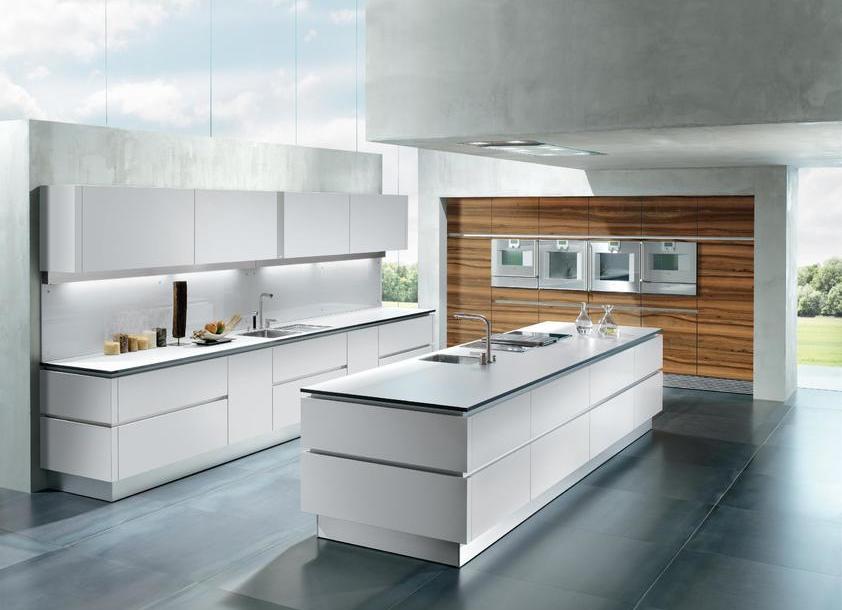
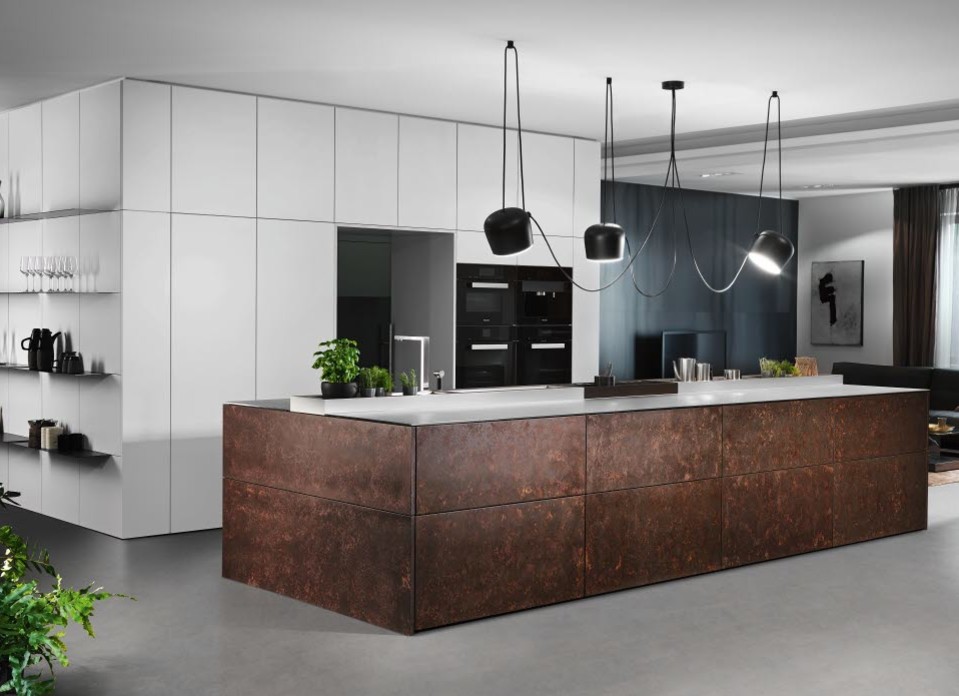
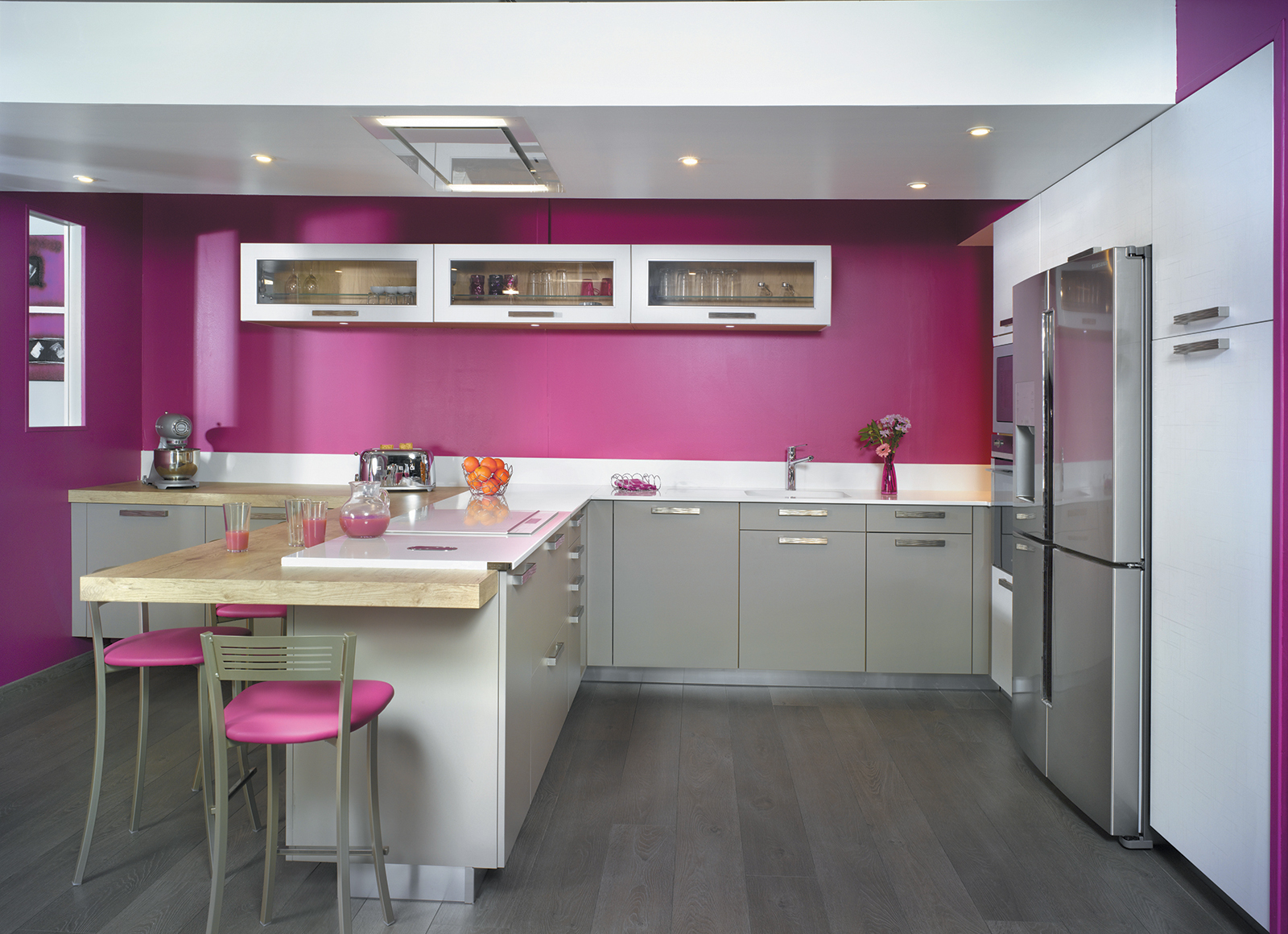
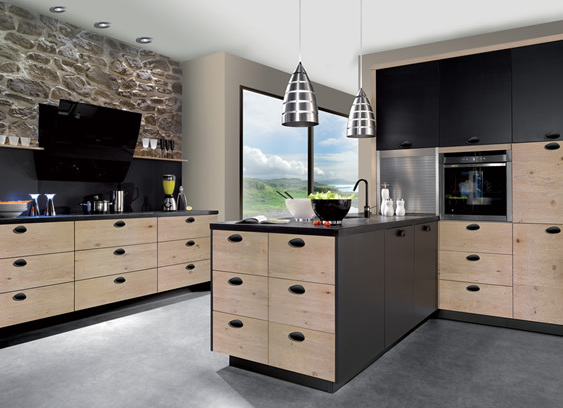
How to maximise cabinet space
Not all kitchen suppliers have the opportunity to maximise cabinetry height and depth. It is generally believed that a German kitchen is the answer. We disagree and have found sizes are non-negotiable with German-made kitchens. There are other kitchen manufacturers like Ewe (pronounced Evay to you and me) from Austria who allow any height and depth in most finishes. Plus, they have already increase internal cabinet storage by around 20% based on like for like comparison to British brands. So, to explain that in simple terms, your kitchen today replaced with a like for like Ewe kitchen will give you about 20% more storage. This space is gained by plinths being lowered from 150mm high to 100mm so we have a longer base and tall unit. They also do not build their cabinets with a huge gap at the back of every cabinet allowing for amenities. Good installers can work around this, so you get deeper drawers and storage all over your kitchen. They also provide units allowing for a 10-inch plate where UK suppliers don’t. Lastly, their height options are greater and their cabinets are always made to measure which is more expensive (but not as much as it used to be).
But I want a Shaker-style kitchen!
For some, a modern Austrian kitchen will not be the answer and the classic Shaker painted kitchen will win every time. Options here are not quite as varied, but finding a kitchen cabinet manufacturer who does standard sizes will allow some play. The other snag is that a Shaker kitchen only really works in certain proportions. Changing these proportions can look wrong, so again it’s down to a good design and compromise.
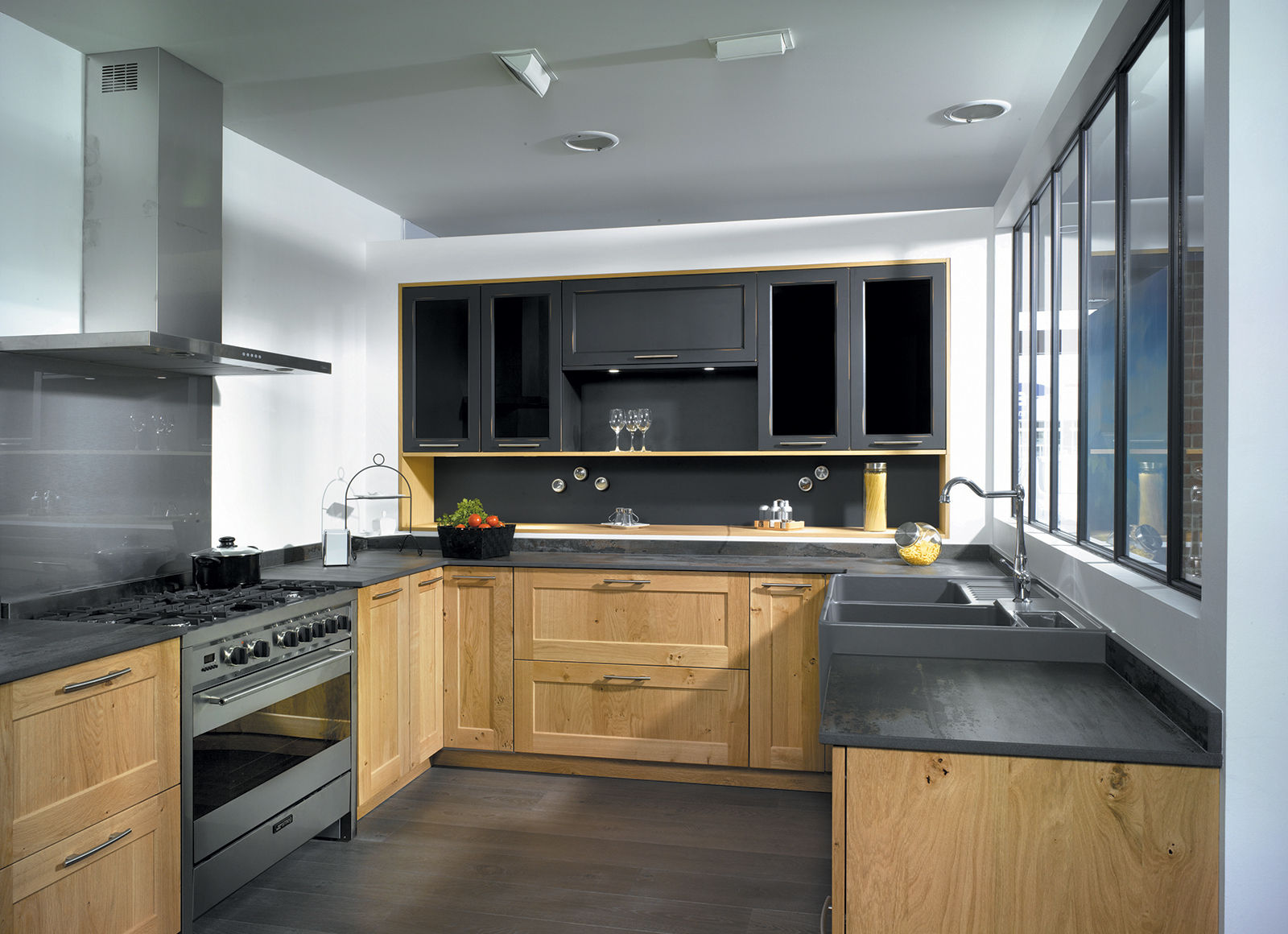
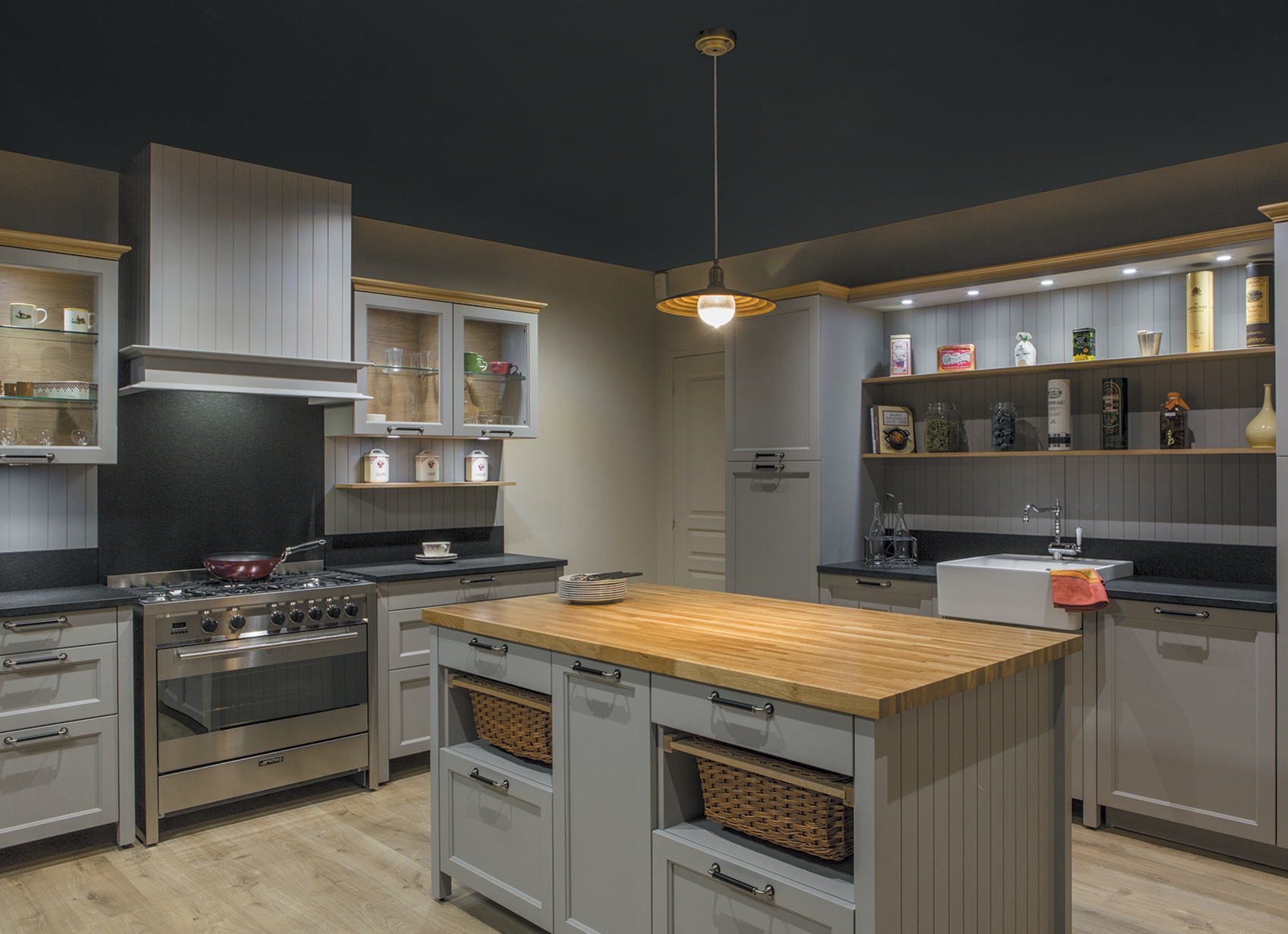
Don’t forget the appliances
Lastly appliance use and design make all the difference. American fridge freezers are not ideal in the UK. They are very popular of course, but the compromise in what space you lose elsewhere normally convinces a client to go for an integrated fridge instead. A designer knowing appliances and asking you how you cook is a good thing as then they will not just give you the standard but what will work best for you and your family. Appliances have come a long way and there is no longer one size to fit all. Combi microwaves can halve cooking times for the busy mum and induction hobs boil water in just a few seconds. Add a boiling water hot tap and your time in the kitchen can be greatly reduced. I say this to most clients of ours….we have done so many kitchens for so many clients you cannot surprise us! We have seen the torment in making the right decisions and the final effect, where clients weep tears of joy, as they though they really could not have their dream kitchen.
A good kitchen helps your wellbeing
The right kitchen can almost change your wellbeing and how you like to cook and bake. I am not making this up, I have seen it and experienced it with my own and family. So, if you are planning your kitchen, do take this first functional part very seriously. I doubt you will be planning a kitchen very often, so think practically. Take good advice and if you have a great designer, then tell them what you need and listen to their views. A “no” from a client is not a bad thing as it’s a part of the design process. The kitchen designer needs to understand your concept.
And Finally
I will finish on this one thing that in any building works makes all the difference to the design and budget: planning is cheap, mistakes are expensive and changes half-way through are really expensive. Do your research, get the right kitchen designer to take you from a concept to completion and, if they are good enough, you will use them next time around.
If you need help planning your perfect kitchen to balance style and functionality, give Inside Outside Kitchens & Bathrooms a call.
Tagged as: Kitchen Designers
Share this post:


